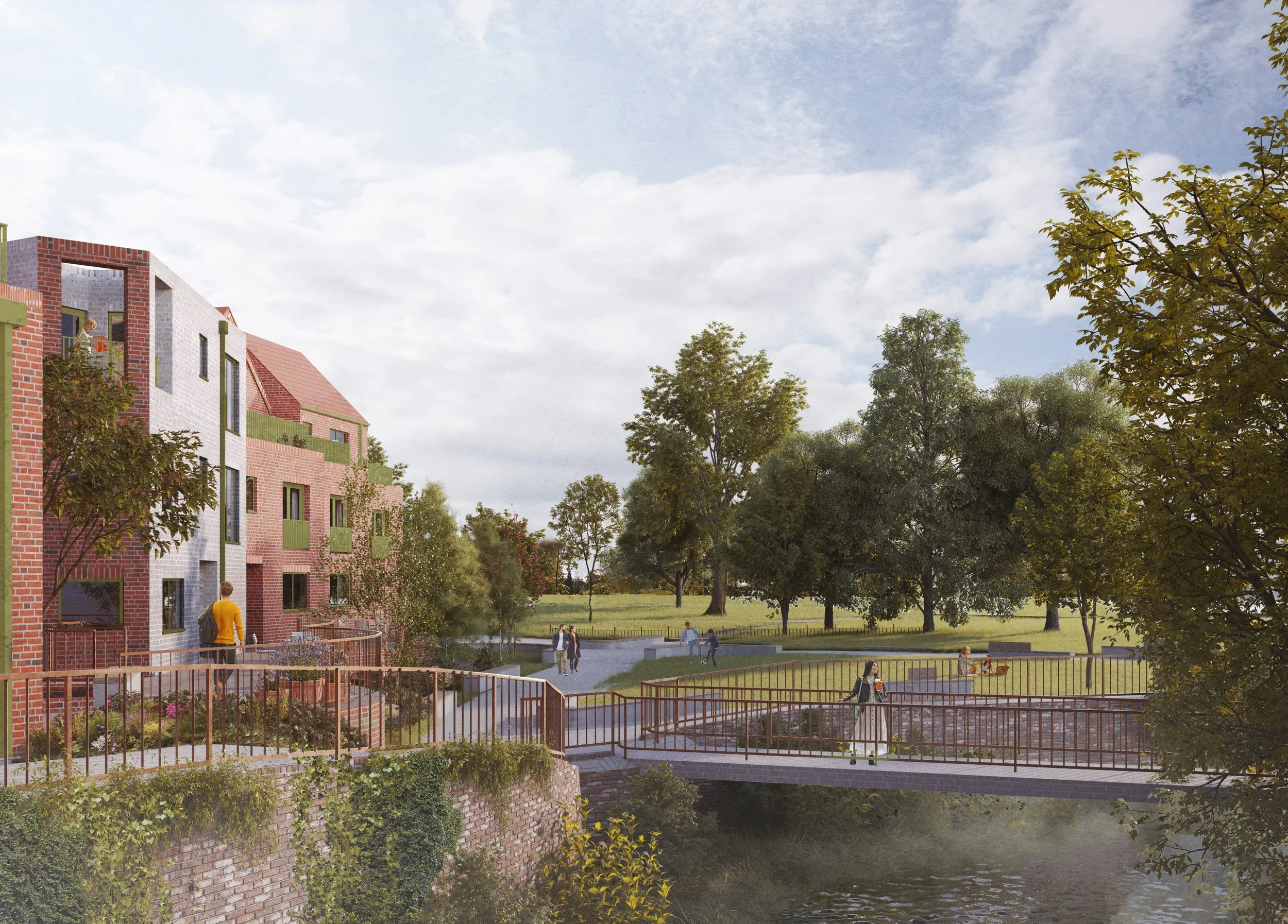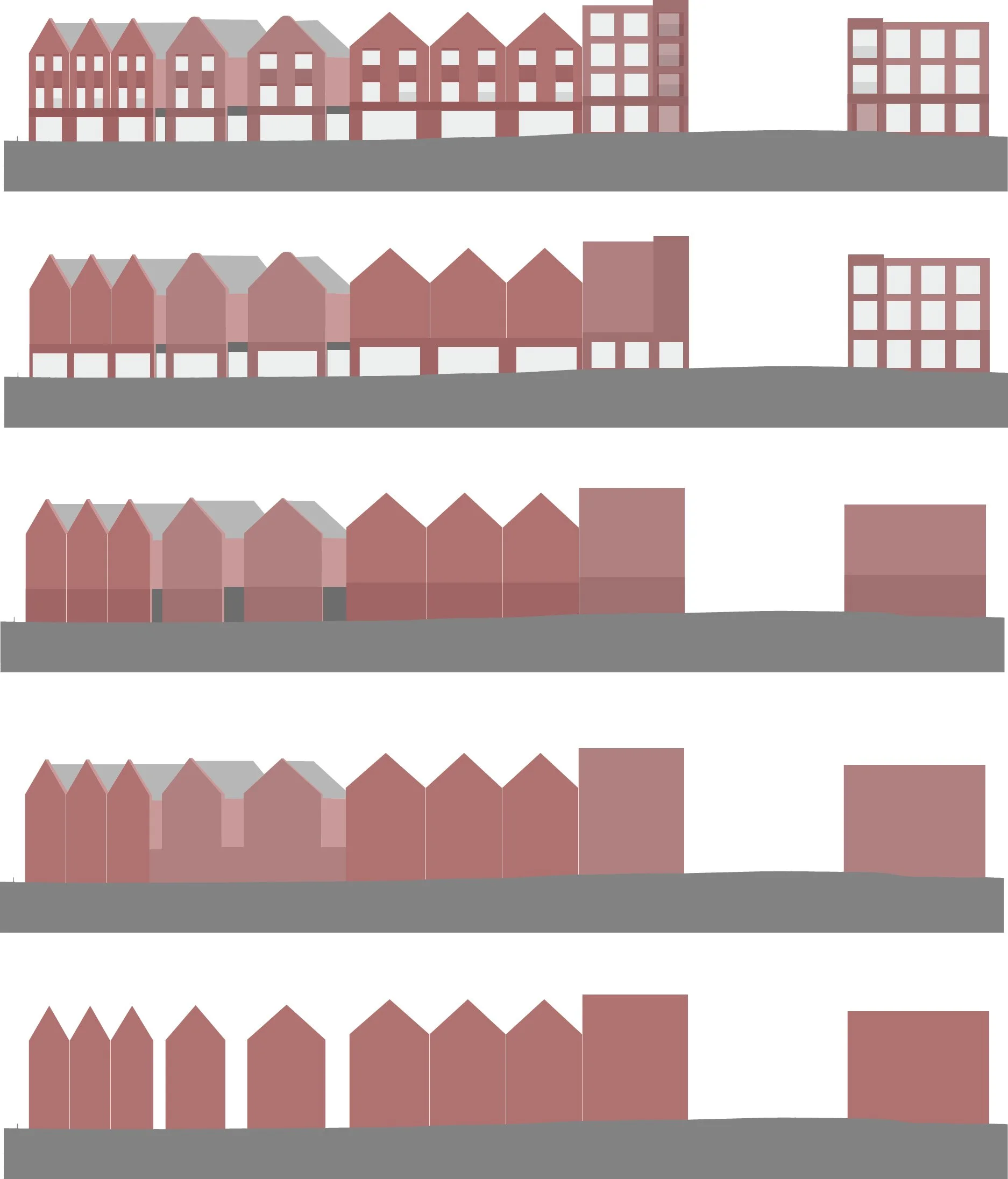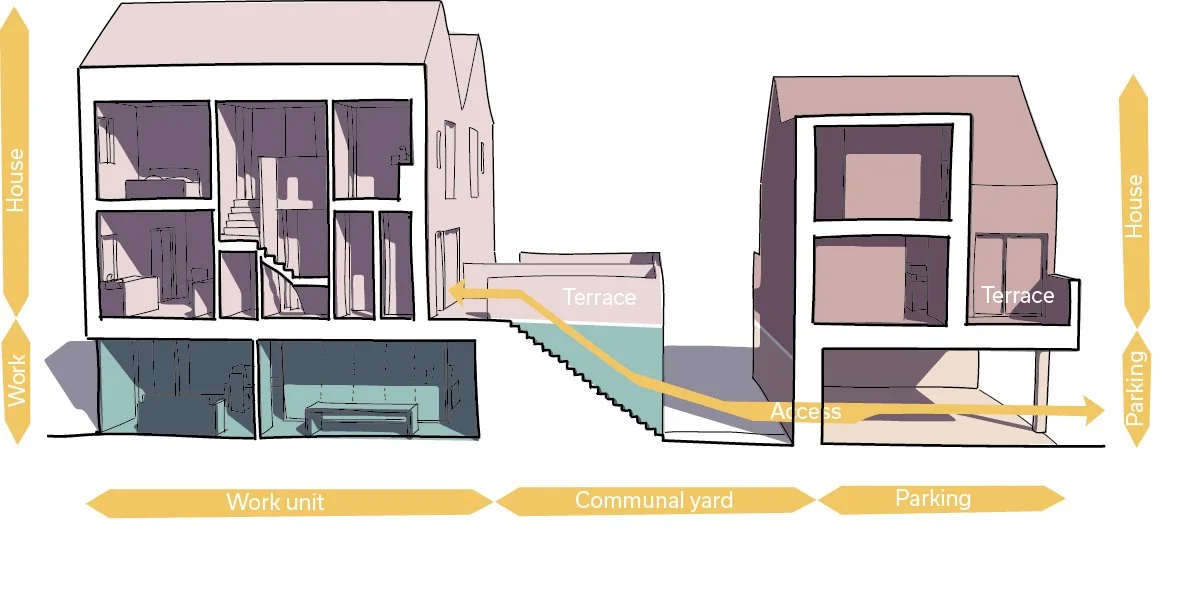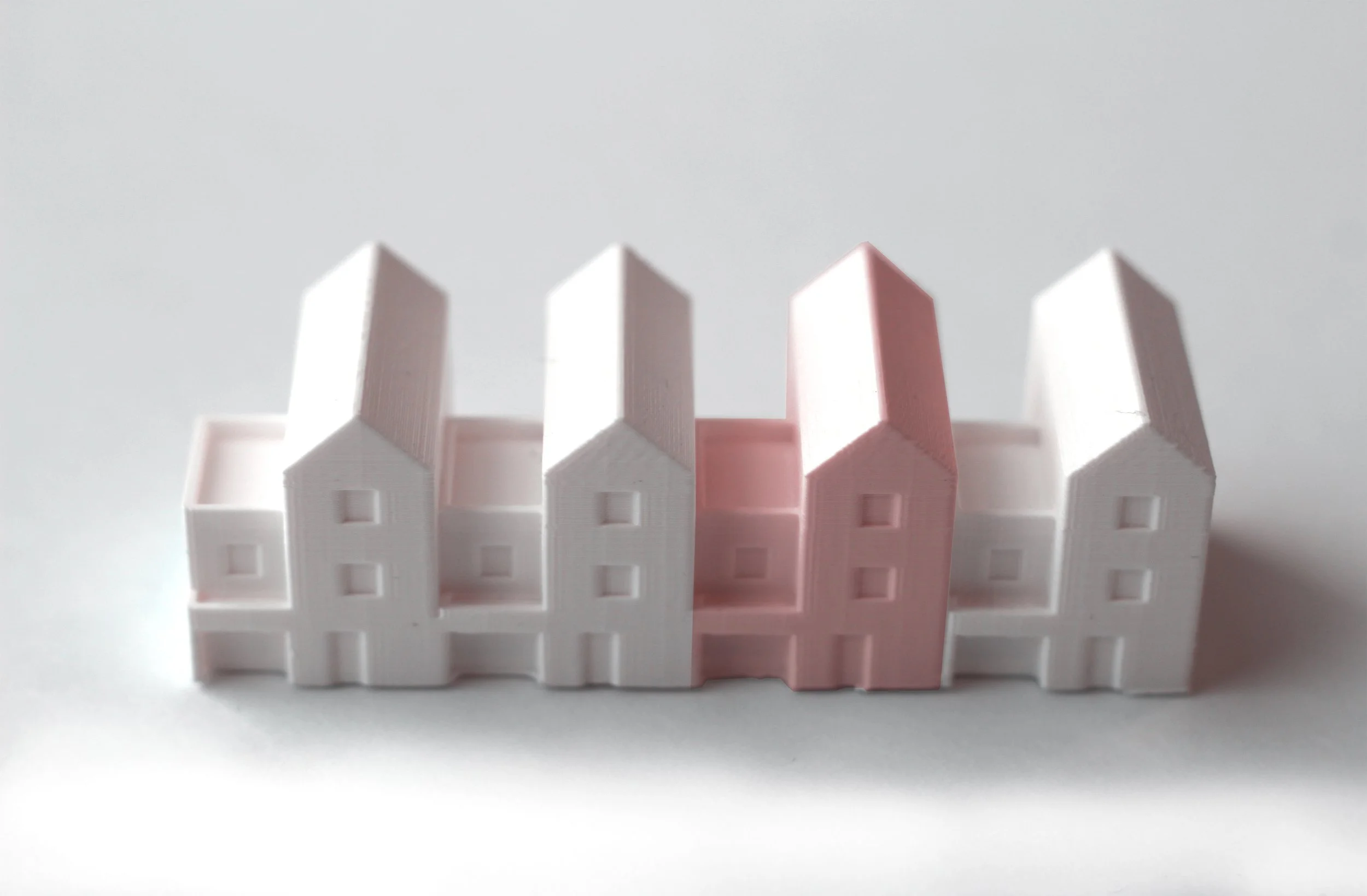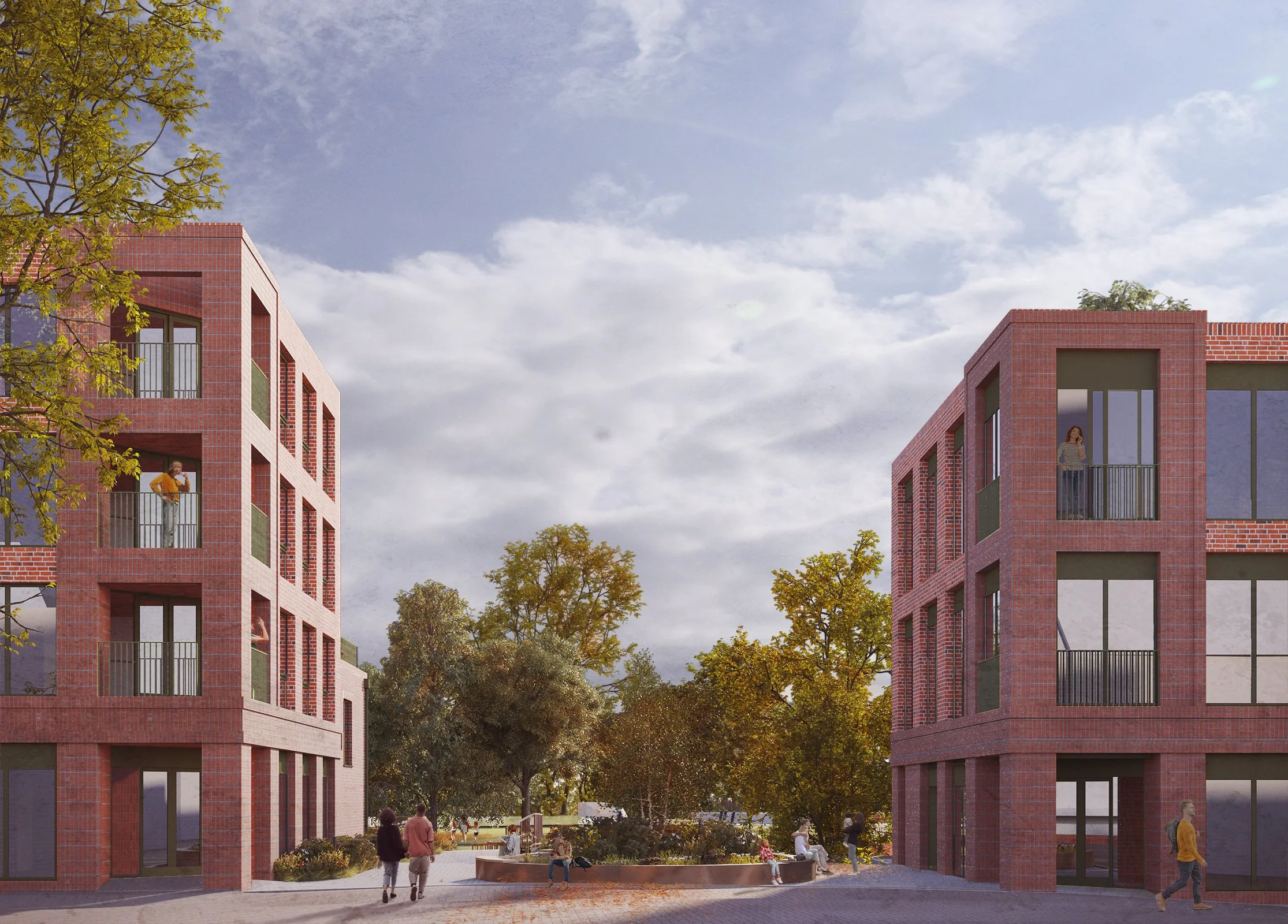Bridge to Living
Nuneaton
Project Info.
Location :
Nuneaton, Warwickshire
Services:
Architecture
Client:
Nuneaton and Bedworth Council
Project Description :
Sector:
Sector:
Lead Architect:
Mixed use town center regeneration scheme providing high street live work units, reinstating a historic riverside route and creating new public spaces
Residential
Ben Walton
Project Breakdown
1 New public square
2 Central focal landscaping acting as an extension of the nearby park
3 Formal Crescent of Live-Work Units created along High Street
4 Mews style housing and parking court inserted behind the Crescent
5 Short informal terrace of houses defines the Urban boundary with the park
6 New footpath created along the riverside
7 Route linking to town
Design Development
An iterative process of sketching and modeling was undertaken to develop the design and massing of each urban block that will sit within the site.
2D elevation drawings were a quick way to try out ideas about material contrast and façade hierarchy before modeling in 3d
The town centre location and proximity of the site to the river Anker encouraged us to explore alternative arrangements of spaces and units to respond to the need for privacy and the risk of flooding. 3D sketch sections were useful to explain these proposed architectural responses.

