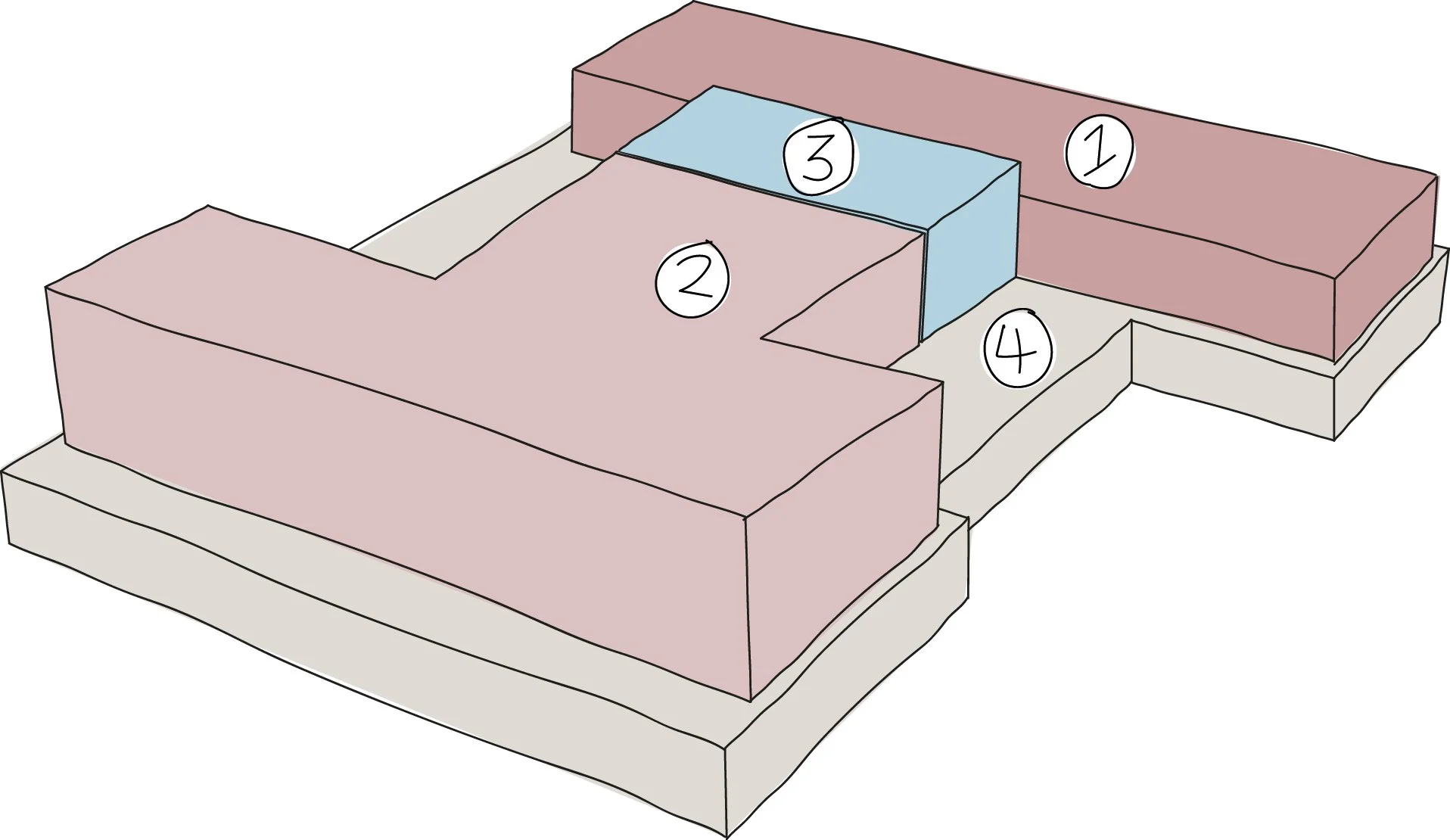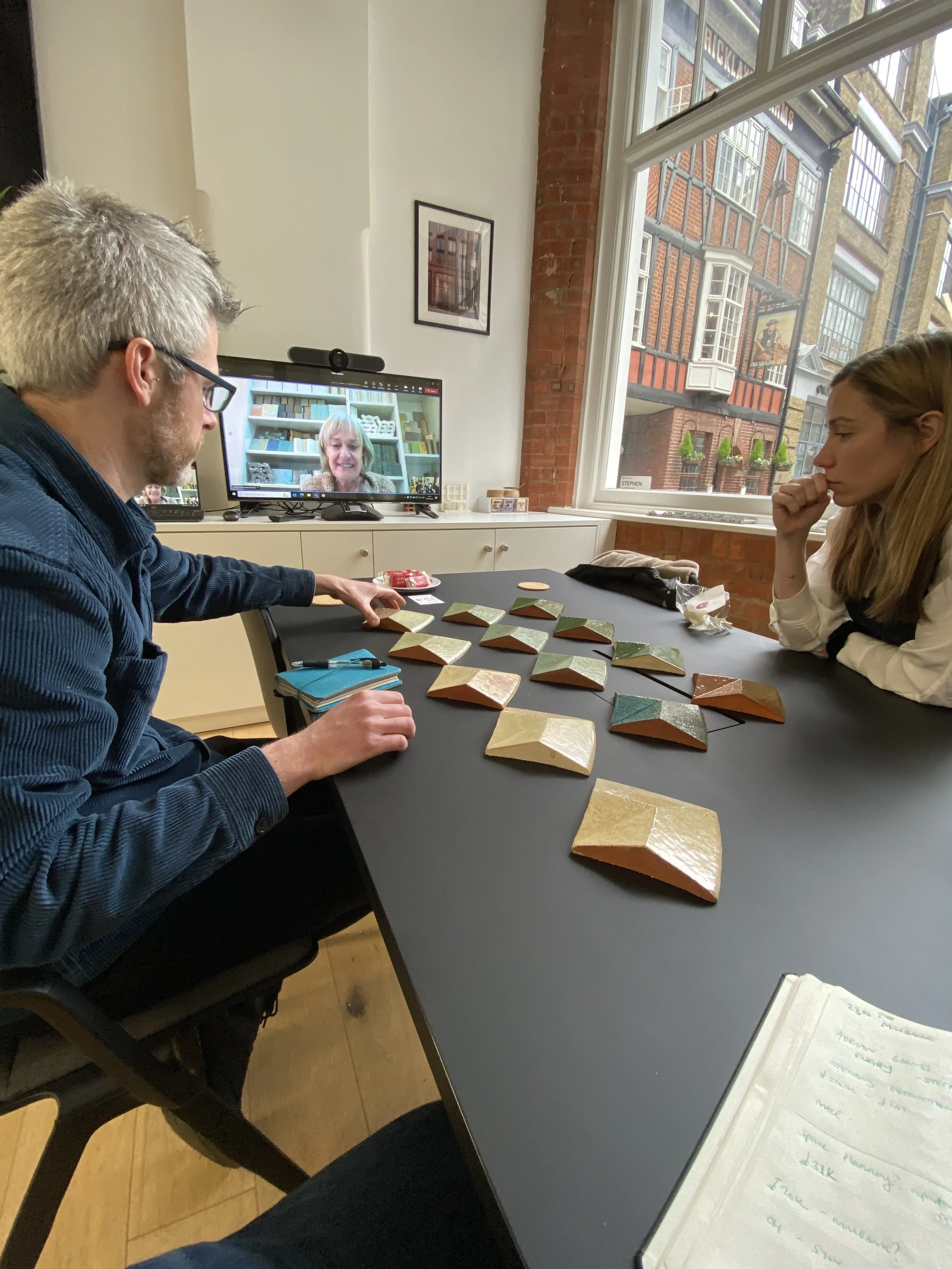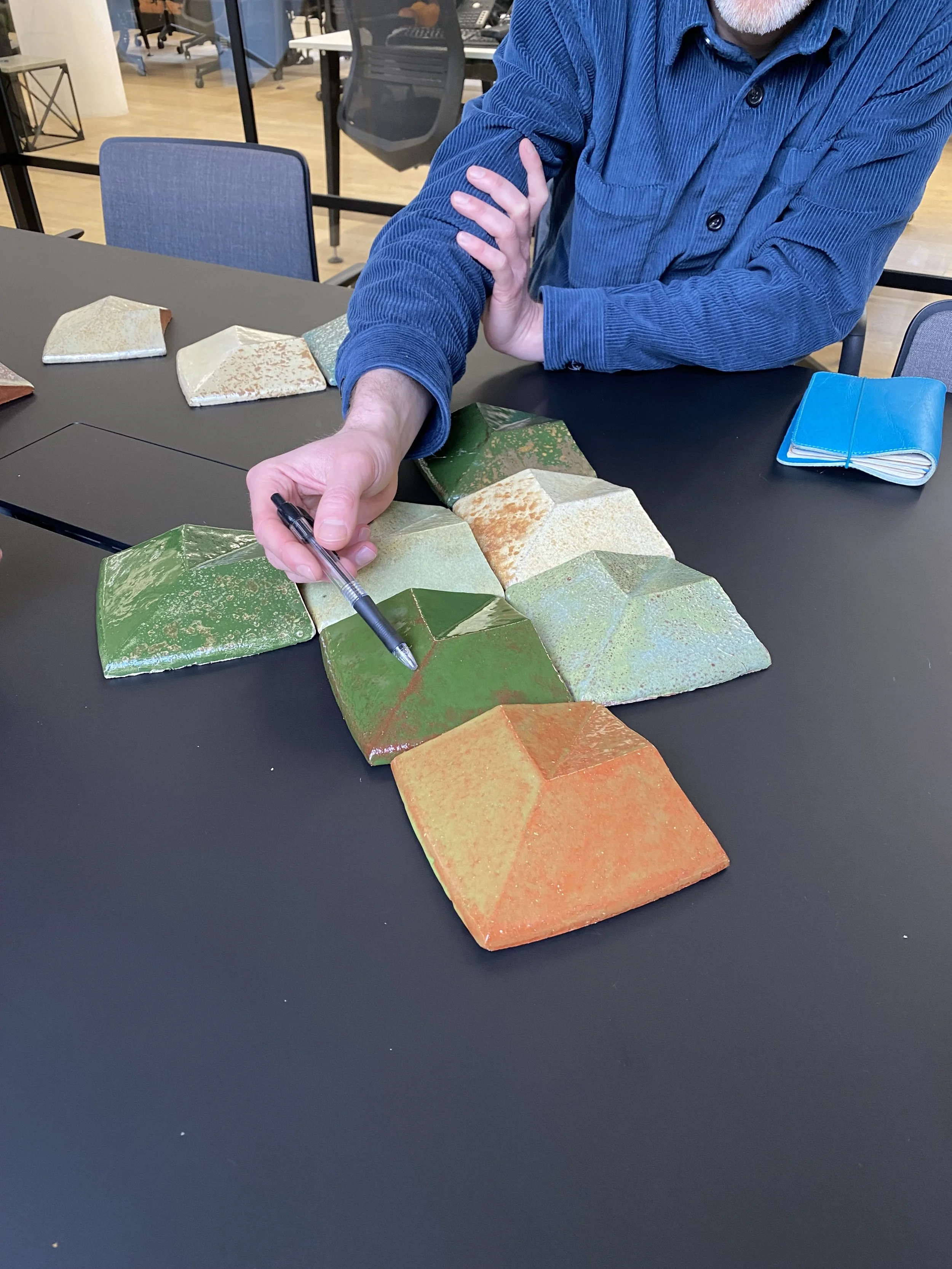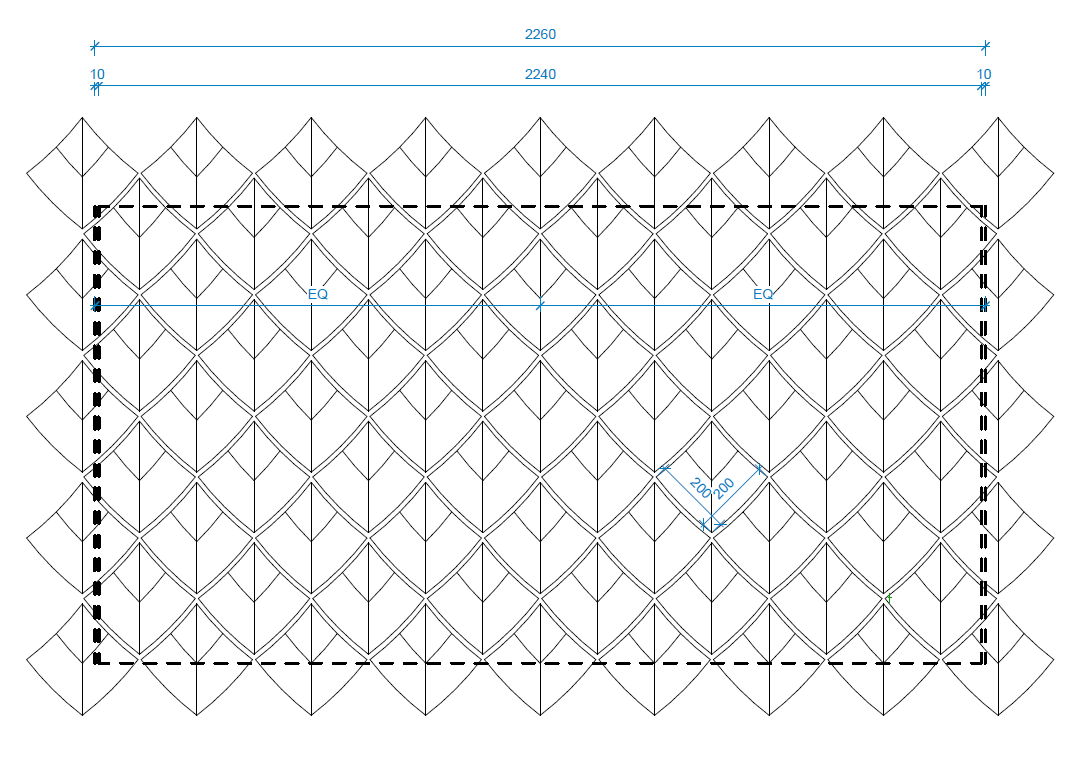The Bishops Avenue
Hampstead Heath, London
Project Info.
Location :
Bishops Avenue, London
Services:
Architecture
Client:
Riverstone Developments Ltd
Project Description :
Sector:
Sector:
Lead Architect:
Luxury Retirement Living development of 93 apartments situated on the exclusive Bishops Avenue in North London.
Residential
Grant Giblett
Project Breakdown
A strong architectural narrative was developed to breakdown the massing of the overall scheme into 4 distinct elements.
1 The “Main House” fronts The Bishops Avenue and is a simplified interpretation of the grand formal houses in the immediate vicinity that take design cues from the arts and crafts movement.
2 The rear of the development is formed by a contemporary arts and crafts language derived from historic references, therefore sharing commonality with the main house whilst remaining unique.
3 A glazed shadow gap separates the rear of the development from the ‘Main House’.
4 Subterranean Plinth containing parking and communal facilities such as a swimming pool, cinema and ballroom designed in a way not unlike the cellars and vaults of a grand formal house.
Material Research
We worked with a ceramicist to develop a series of bespoke glazed tiles that reference the rich colours of the surrounding trees, and pay homage to the artisanal history of the Arts and Crafts movement.
The design of the tiles evolved through a process of experimentation in geometry and materiality before reaching the final outcome.
Regular dialogue between ourselves, the client and the ceramicist was vital to the smooth management of this process to achieve a result that everyone was happy with.
















