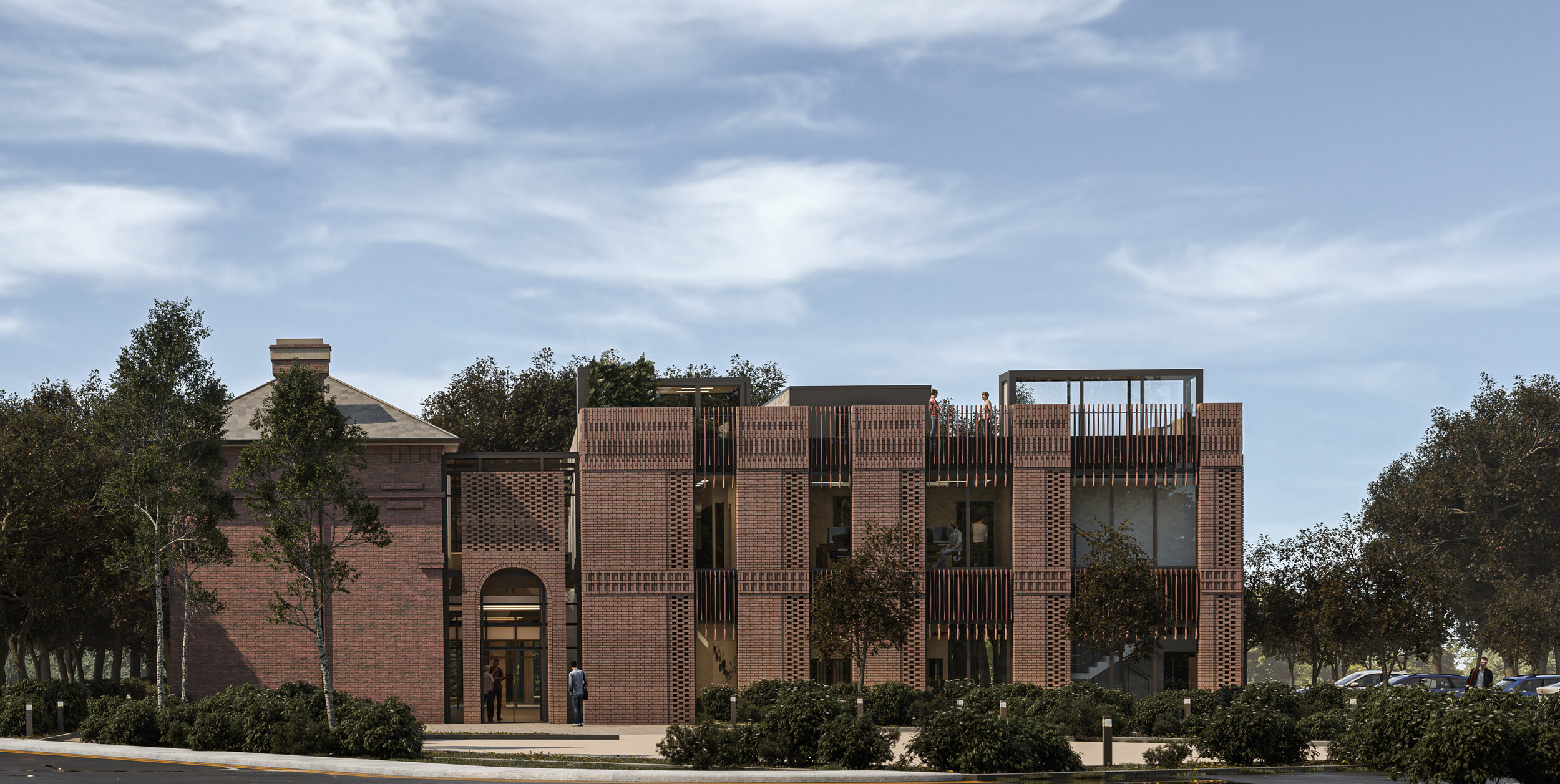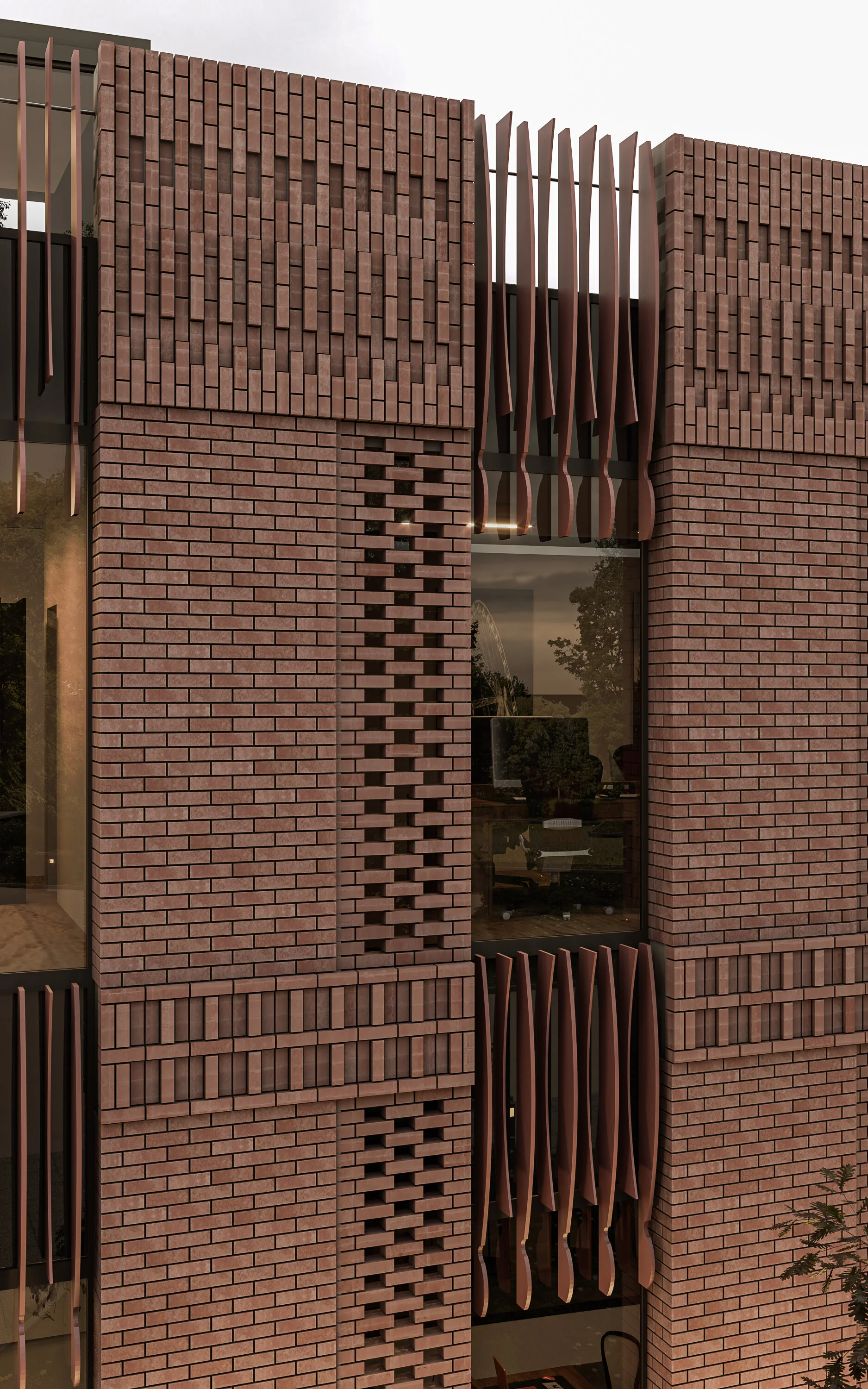Office Development
Location - Northampton
Client - West Northamptonshire Council
Our Role - Architect, Landscape Architect, interior Designer, Visulisation, Principal Designer
Project Value - £10m
Designed to regenerate a former industrial site, this project involves the conversion and refurbishment of a locally listed building alongside a new extension to form a bespoke office space. The design concept aims to seamlessly blend old and new, re-imagining existing detailing to create an attractive and cohesive façade. The external elevation of the new build element uses interesting brick detailing to play with layering and light while a double height breakout space acts as the connecting link. The resulting building is naturally ventilated and highly sustainable.






